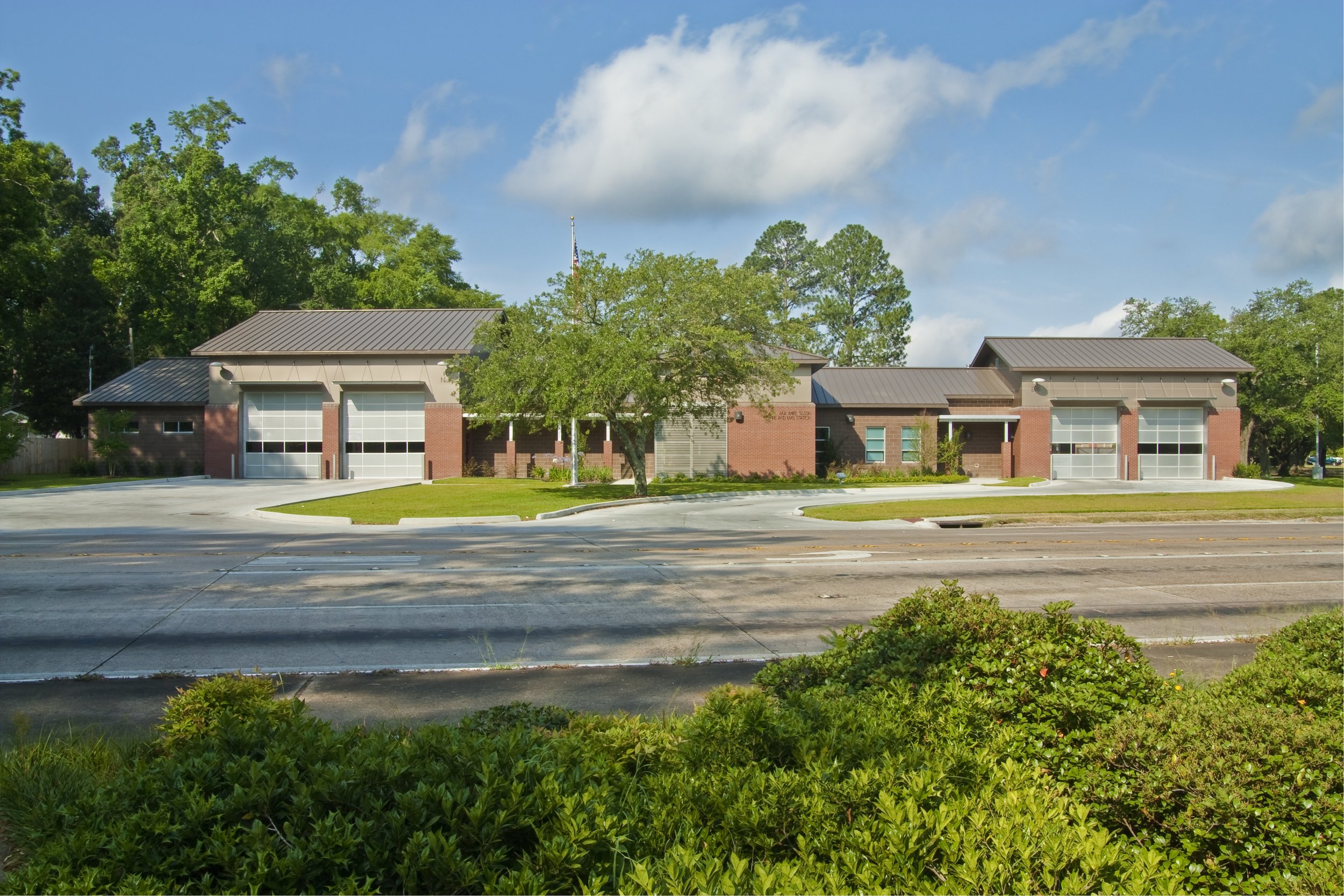
baton rouge, LA
Holden Architects designed this suburban healthcare center to house a Pain Intervention and Management Clinic. The clinic had rapidly outgrown its outdated space and needed new facilities to support their expanding business plan. This building was the last to be constructed in the Country Club Parq Office Development on Jefferson Highway near the Essen Lane intersection. We designed the facility to maximize the pad site and still offer a covered drop off for patient arrival and departure. The construction type was slab on grade, wood frame, stucco and brick veneer exterior skin, asphalt shingle roof, gypsum board walls and ceilings, and standard finishes. The building featured electric heat and DX Split HVAC systems. In addition to the standard construction, the building included an X-Ray diagnostic suite and future installation of an MRI. All the walls had to meet the radiation containment criteria and pass testing. This building met the developer’s price point for while offering the healthcare tenant the advantages of a speculative office investment budget. The tenants worked with our interior designer to customize their suite above the standard buildout allowances. In spite of the very competitive price per square foot cost, we were able to offer insulated wood windows, 10’-0” and above ceilings, 8’-0” doors, 5’-0” wide hallways and corridors throughout, and custom built-up wood crown molding and trim.






























